Crows Nest Specialist Excavation
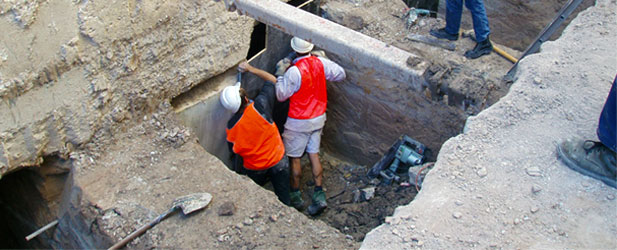
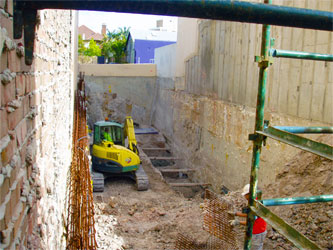
Our client was commissioned to build a new multi-story apartment complex on the Pacific Highway in Crows Nest, Sydney. The new apartments were to be built between two pre-existing multi-story structures, but deep excavation of the site was required to accommodate a multi-storey car park under the apartments. As part of the excavation process, the foundations of the neighbouring multi-storey buildings would be exposed and potentially compromised.
SSG completed the required specialist excavation of the site, including:
- Initial bulk excavation and underpinning of the access driveway adjacent to the rear of the property
- Installation of rock anchors to laterally anchor the driveway underpinning.
- Temporary support of the existing north side building, using high strength expandable mono-props braced against a sacrificial concrete pier-and-beam system.
- Underpinning of the adjacent building foundations, in step sequence format, to depths between 4 and up to 7 metres below the existing footings.
- Placement of contiguous 500mm diameter steel reinforced concrete piers in order to create a retaining wall at the front of the block, adjacent the Pacific Highway.
- Bulk excavation in front of the sacrificial pier & beam system and the face of the underpinned multi story building to allow construction of basement walls.
Seven Hills Foundry Site Remediation
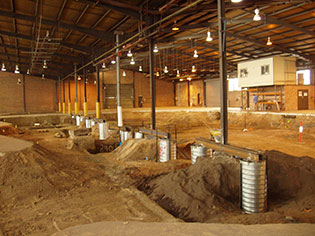
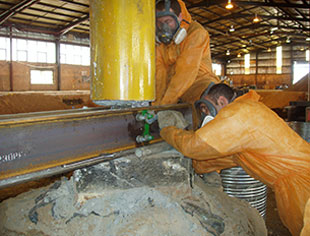

SSG’s client was commissioned to remediate a disused foundry site in Seven Hills, Sydney. Site remediation included the removal of contaminated soils from beneath the old foundry floor to a depth of around 1.2 metres.
To complete the site remediation, removal of contaminated soil from around the base of structural columns on the site was also required.
SSG was engaged to:
- Design and install temporary support structures to allow the existing columns to be suspended and the residual contaminated soil removed.
- Install new footings under the columns, and then removing the temporary support structures.
Due to the potentially hazardous nature of dust created during the works, special personal protective equipment (PPE) was required.
Wallaringa Mansions

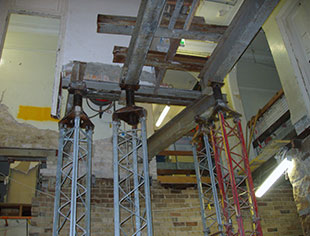

Warralinga Mansions in Neutral Bay was originally built as a boarding house but had fallen into disuse. SSG’s client was in the process of converting the extensive property into individual apartments for sale.
Due to the location and the aspect of the block, an additional two stories of apartments were added under the building. Initial exploratory excavations had commenced at the time SSG were engaged.
SSG designed and installed the system of temporary supports to allow the new apartment levels to be safely excavated underneath the existing building. The temporary structures were gradually removed as the new sub-structure was built.
Glebe Heritage Terrace Development
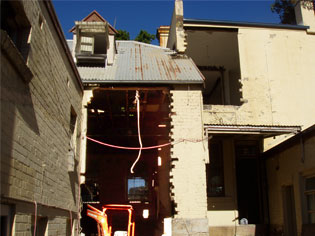
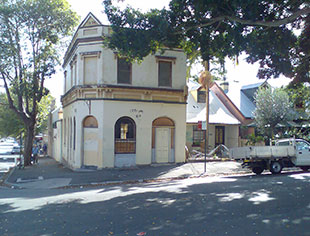
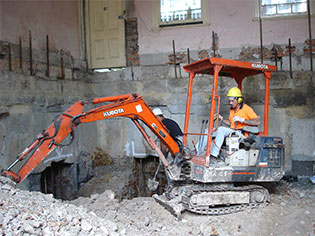
Our client undertook a total internal redevelopment of their property in the centre of Glebe. The property is heritage listed and was originally built in the 1800’s as a corner shop and a terrace residence.
The redevelopment included the gutting the building to retain only the original roof structure and facade and the creation of additional basement rooms to take advantage of the natural down slope of the corner position.
SSG undertook a scope of works that included:
- Demolition of existing internal and external structural elements and installation of temporary structural support measures to retain the building shell.
- Stabilisation of the pre-existing lime mortar and sandstone block footings by core drilling holes through the sandstone and grouting steel reinforcing that extended into the underpinning below.
- Bulk and detailed excavation to create new basement rooms and install underpinning.
- Continuous underpinning of the existing sandstone footings to depths of 5m below natural ground level.
- Pouring new concrete footings and installation of new steel beams and columns to form the new internal structure.
The site was handed back to the client a stage where the internal fit out could continue.
Redfern Townhouse Facade Repair
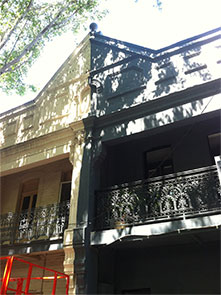

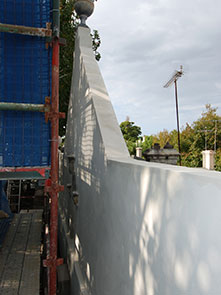

The owner of a set of townhouses in Redfern was compelled by the local council to take action to repair a failing building facade, due to a high risk of the facade collapsing onto the public pavement.
SSG isolated the site and undertook the careful demolition of the failing parapet facade, removing old brickwork and failing steel lintels but preserving the heritage finials.
New steel lintels were installed and a new rendered brick facade built, replicating the original heritage appearance.